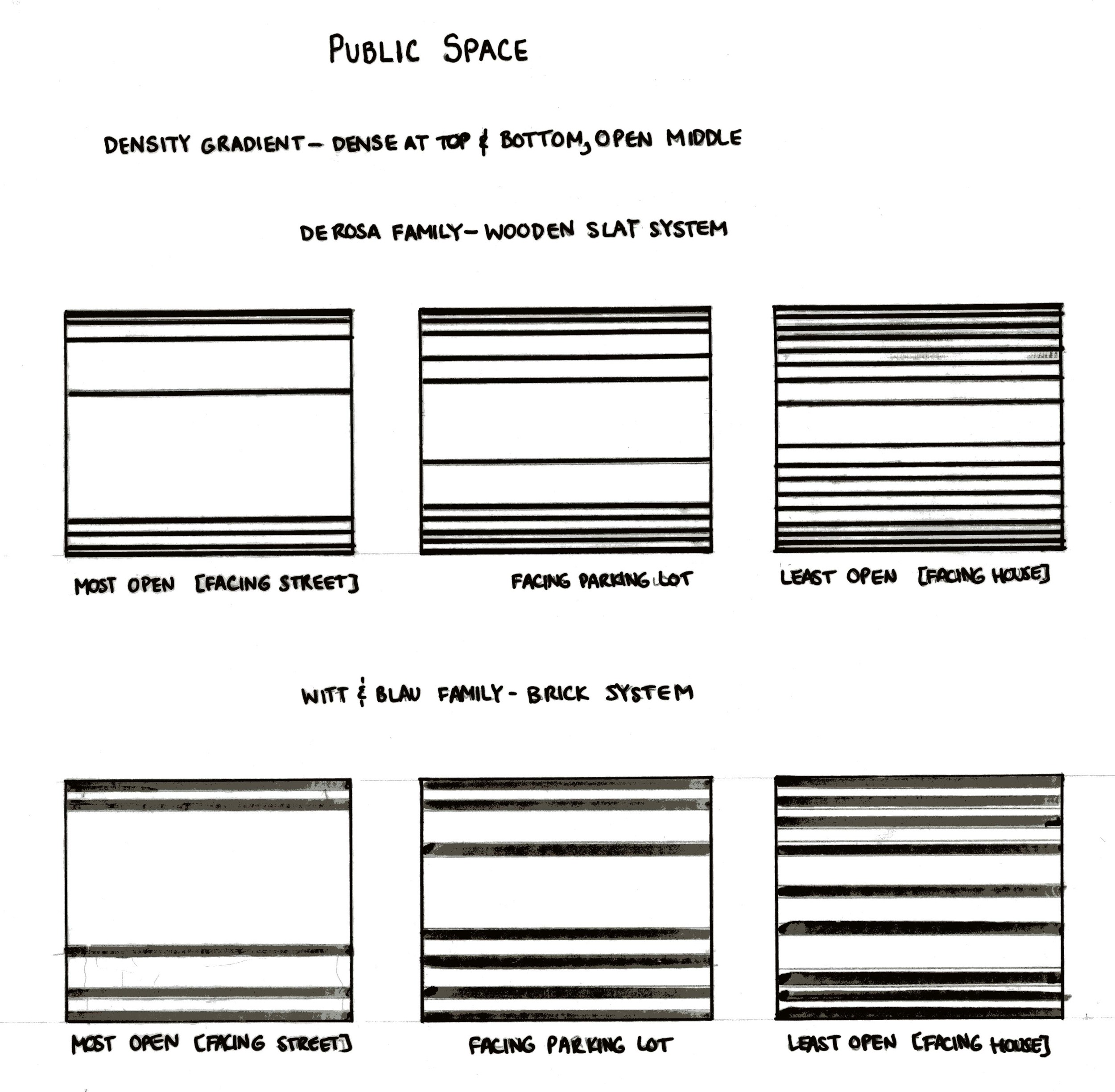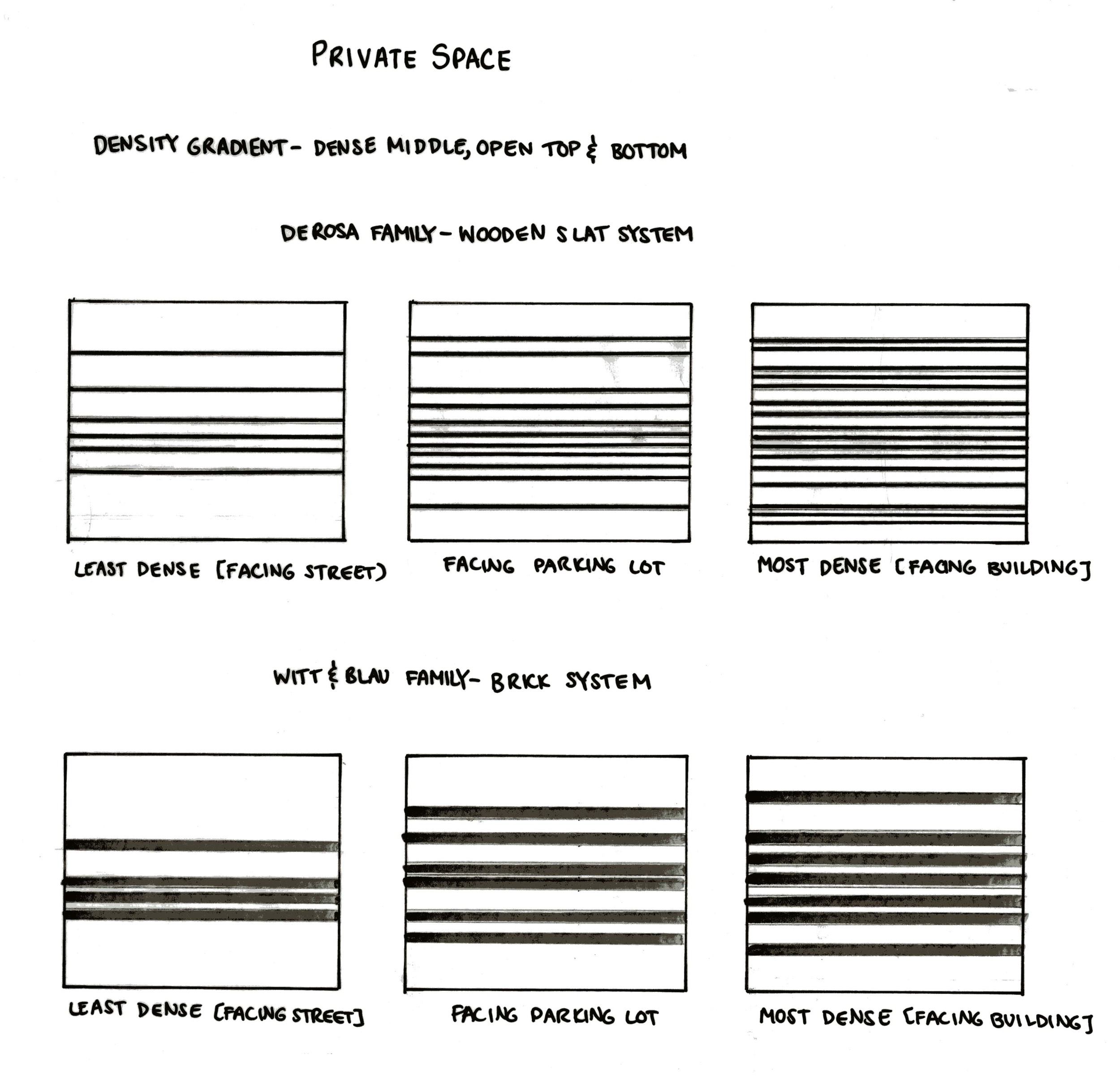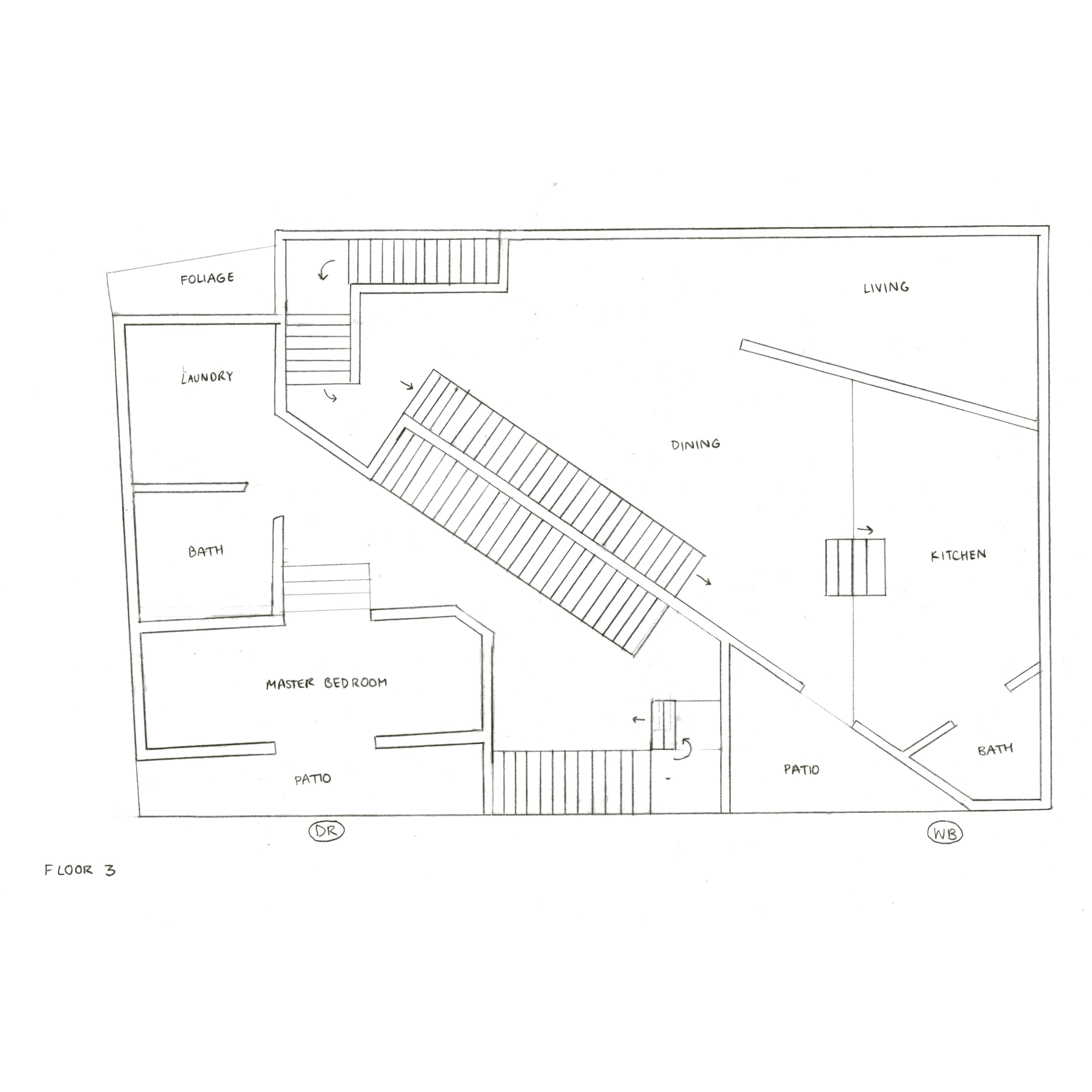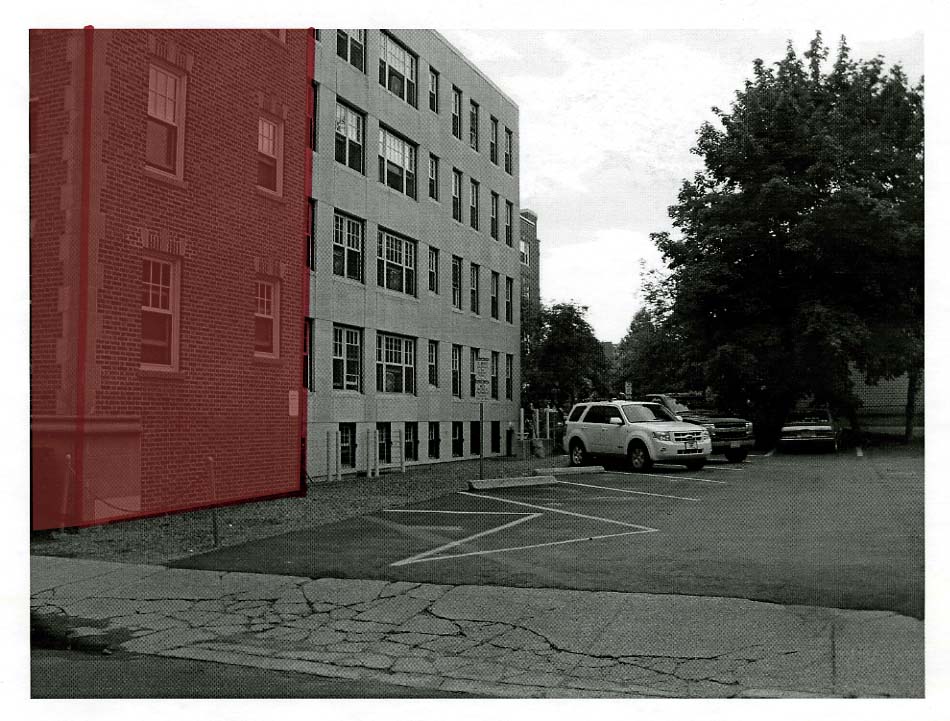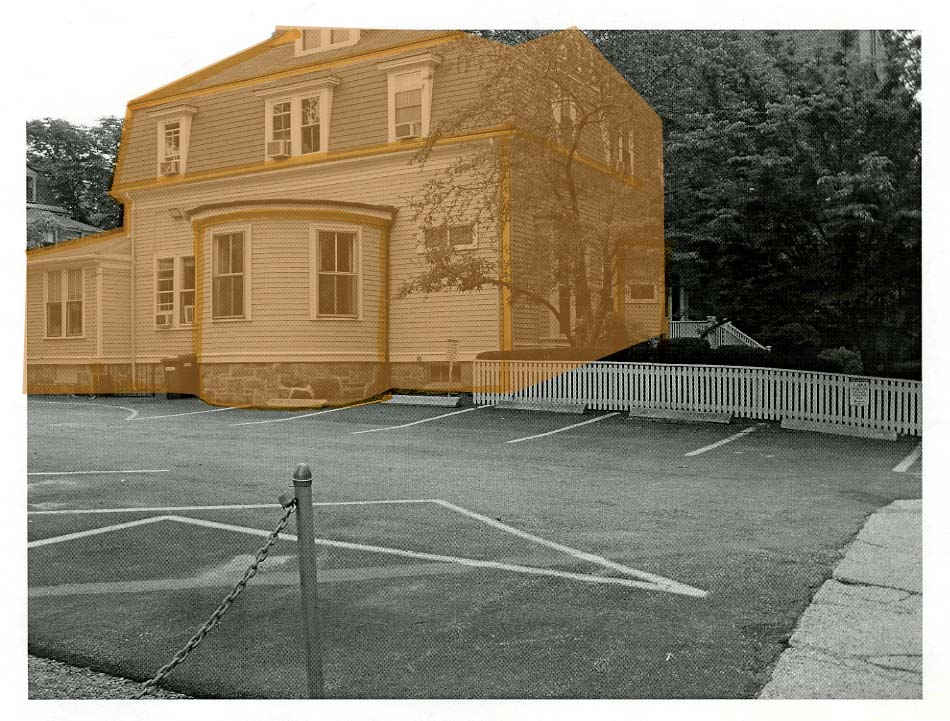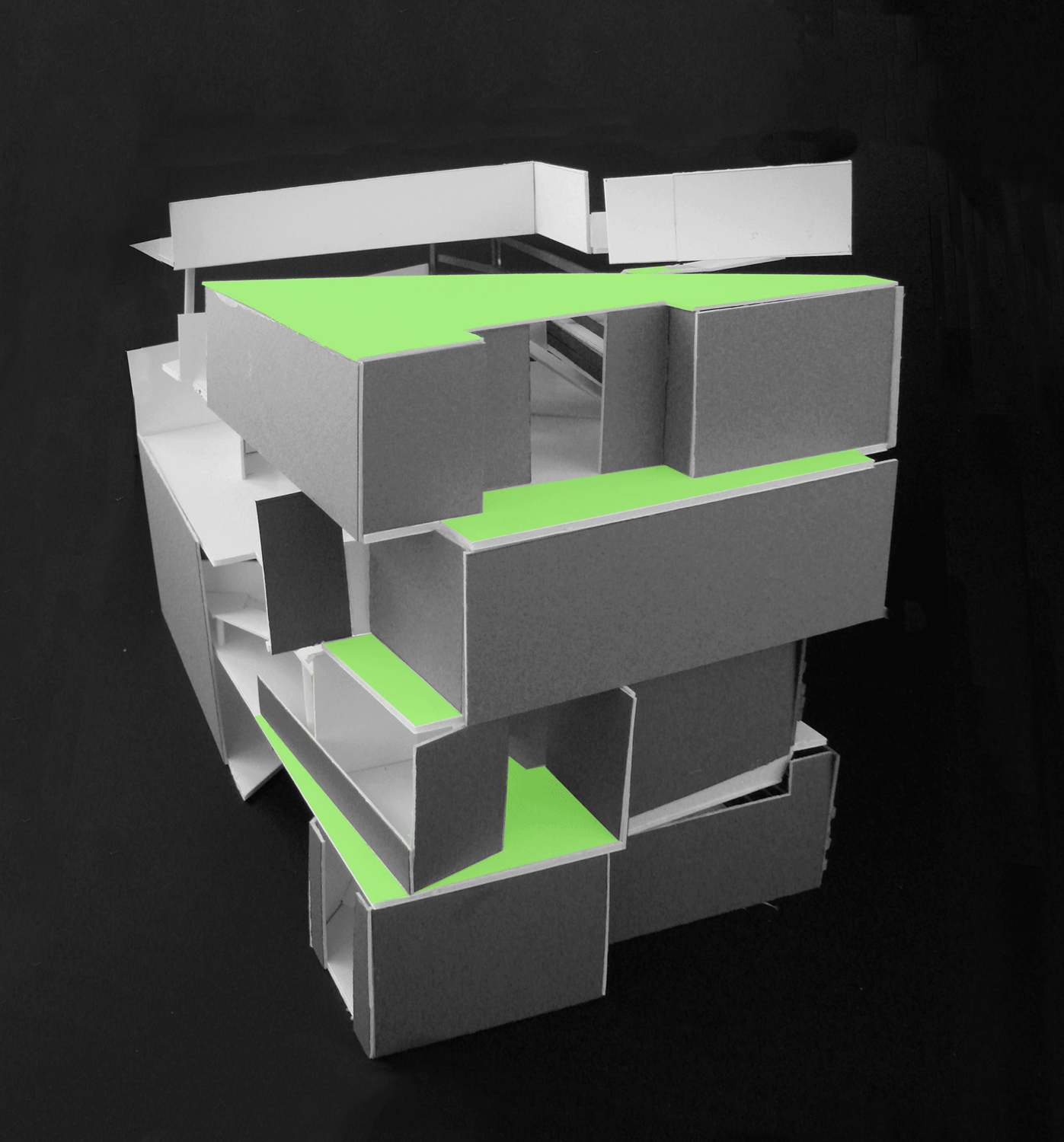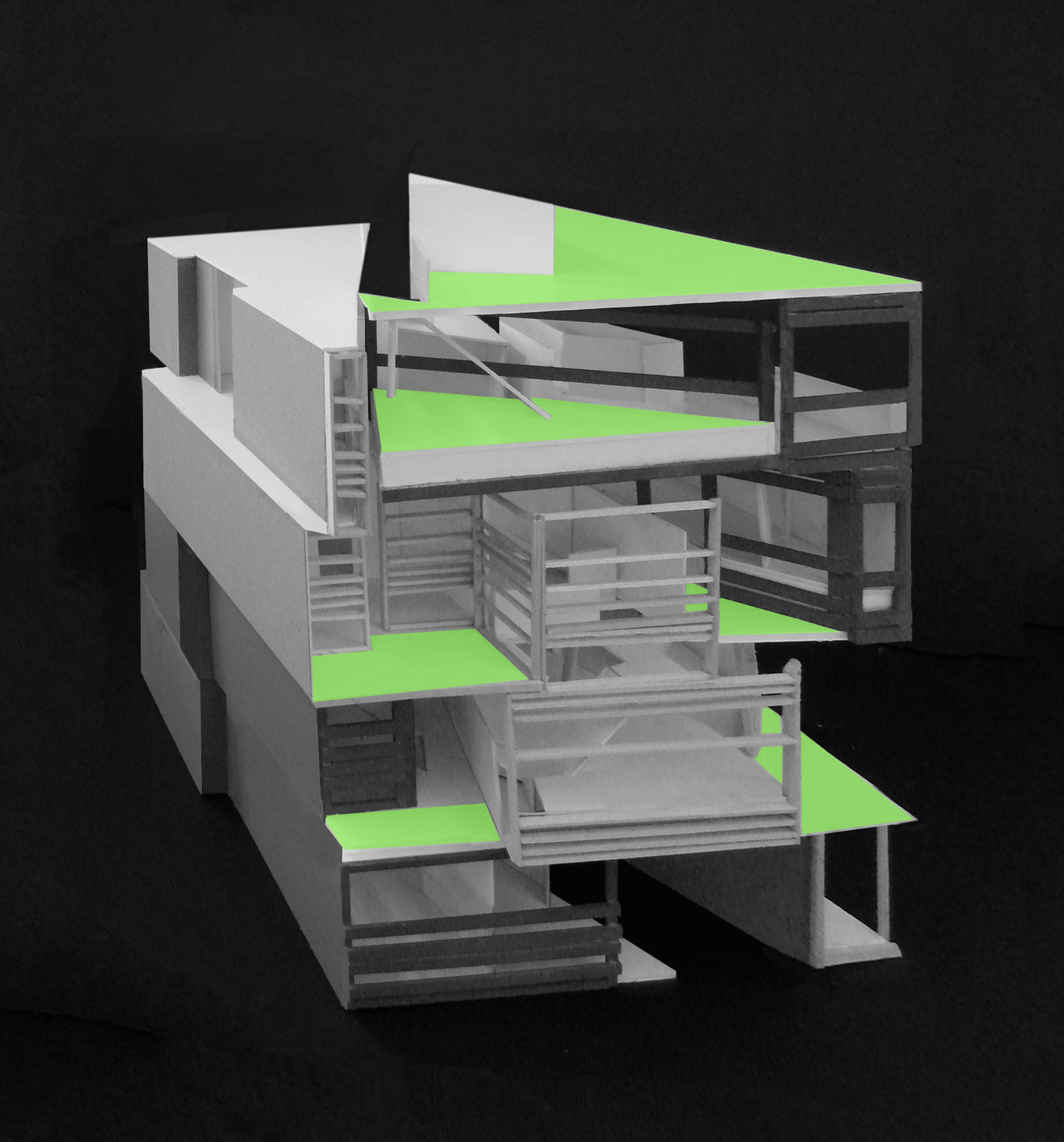Harvard GSD: Project Duplex
Brief: Design for a home for two families, the Witt/Blau (WB) and DeRosa (DR), set over a parking lot. Access to the parking lot itself must be preserved.
Approach: I developed a series of principles to guide the design, creating an intertwined two-family home that promotes interdependence and sharing of circulation and light, while preserving privacy and peace of mind for each family.
Principle 1. To preserve privacy and quiet for each family, the plot of land is divided by public and private space: each family receives two stories of public space, located on the right area of the lot, and two stories of private space, on the left area of the plot. To give each family a contiguous home, this means that the two residences encircle each other. Exchange of light and air is promoted between and within each house with use of low barriers, changes in height, and interior balconies in place of traditional floor to ceiling walls
Principle 2. Hide the parking lot from street view—driveway is angled to diminish views through to the parking lot. Shapes created from this angled parking lot are rotated around each other. Interstitial spaces between the houses are used for circulation.
Space and light are shared within and between each home.
Principle 3. Skin reflects materials of the neighboring structures, both brick and clapboard. These are reinterpreted and incorporated into a pattern of bricks and louvers for WB and DR's homes respectively. The density changes of the pattern reflects the separation of interior space between public and private. Exterior spaces on every level become green space for each family to enjoy.
